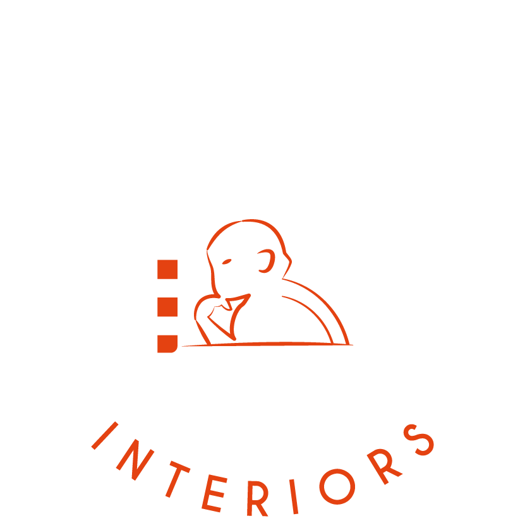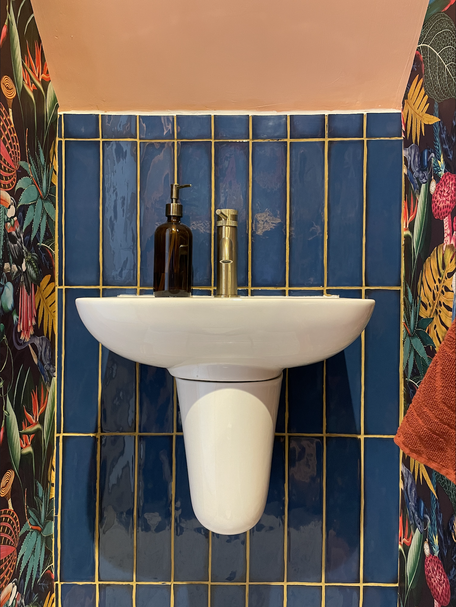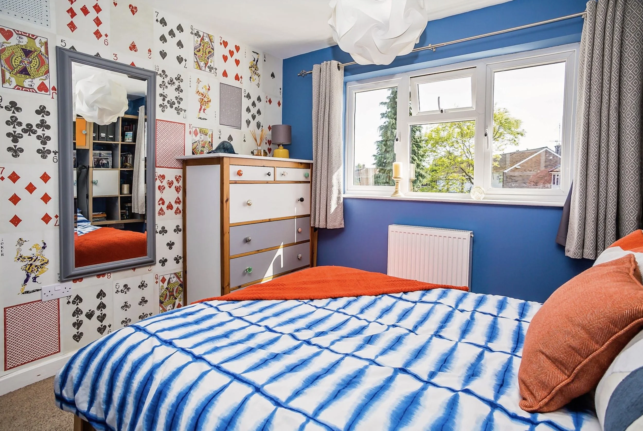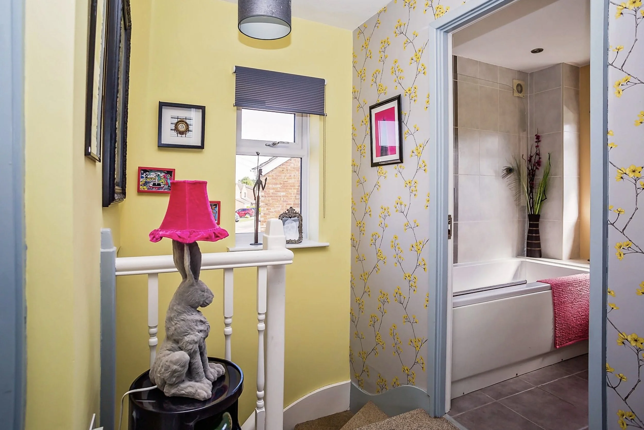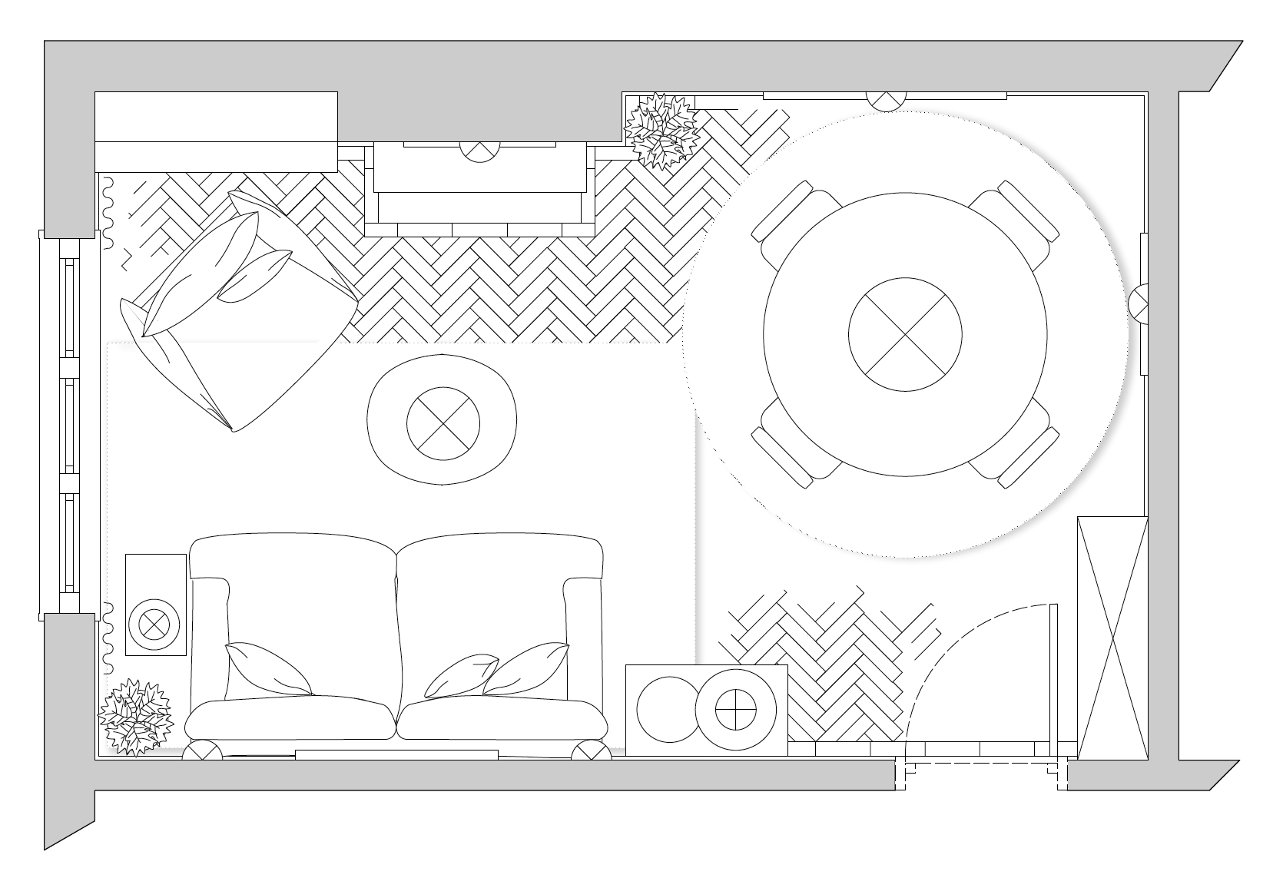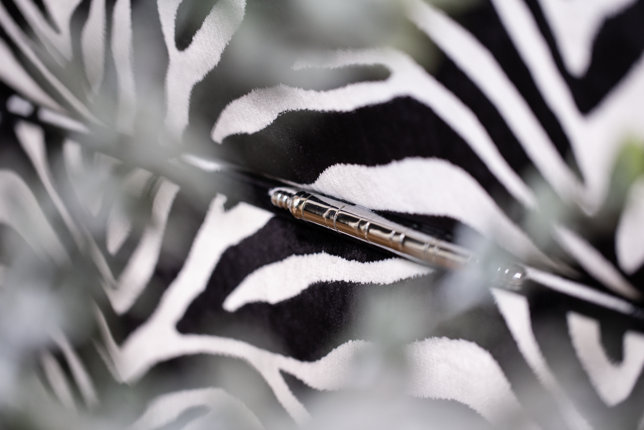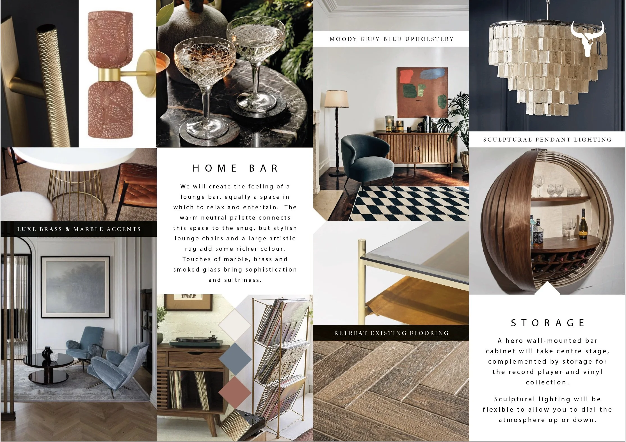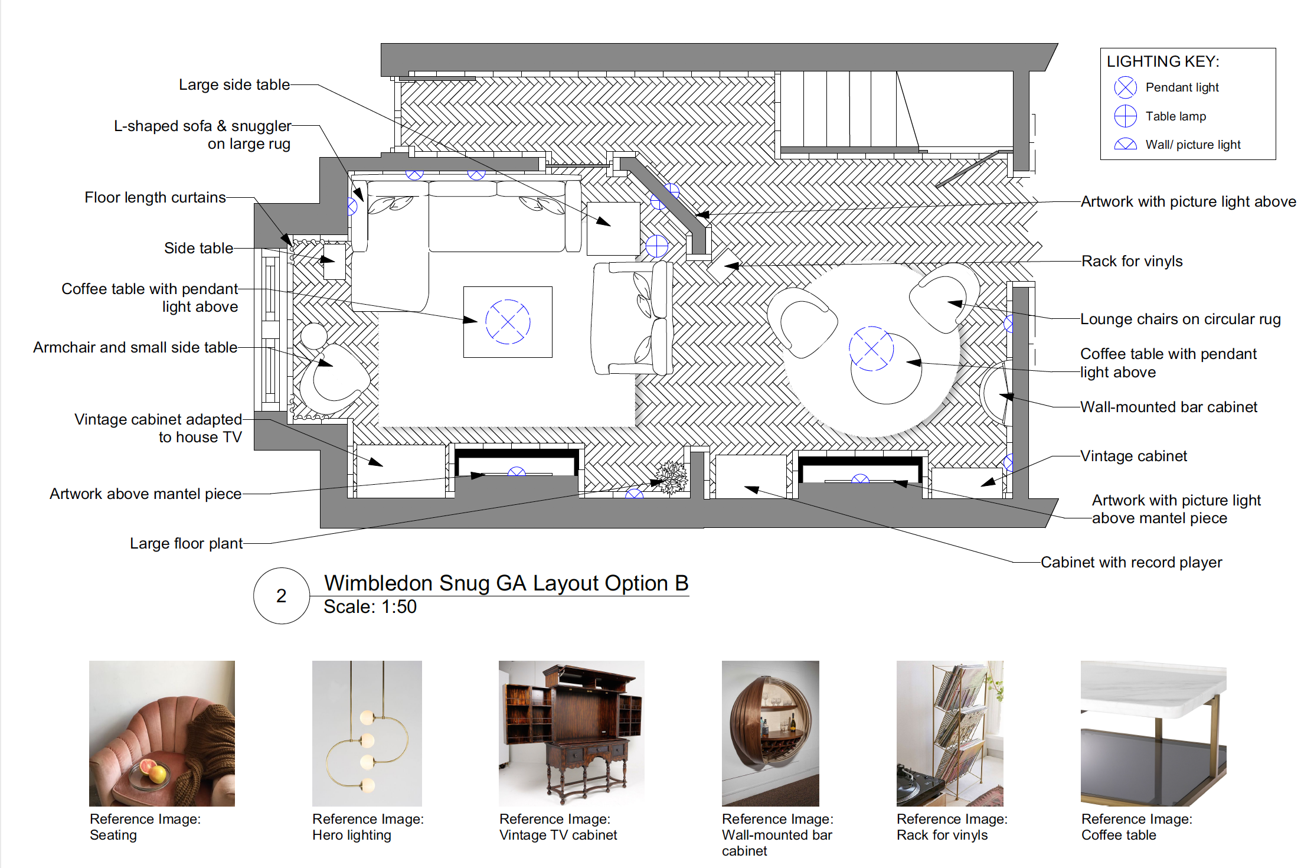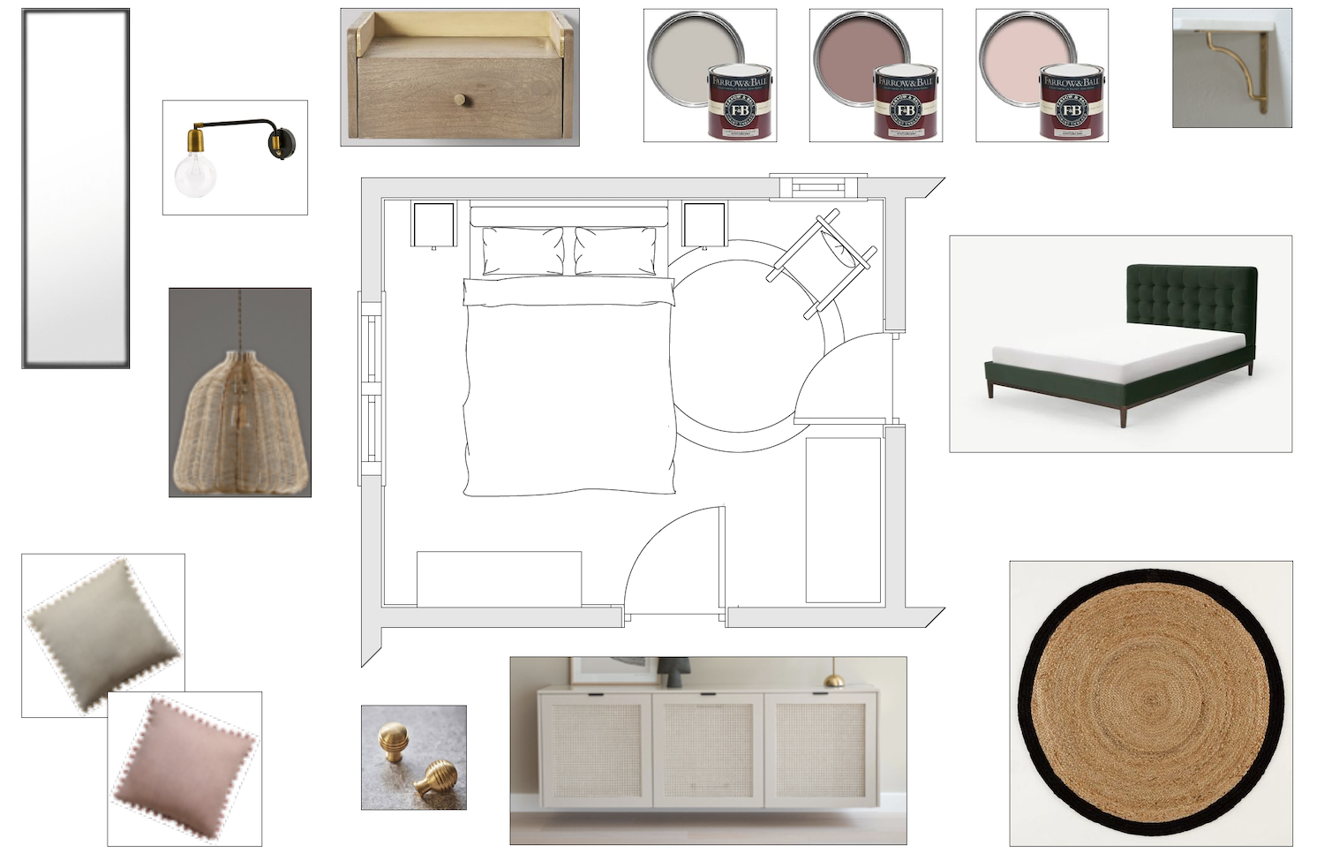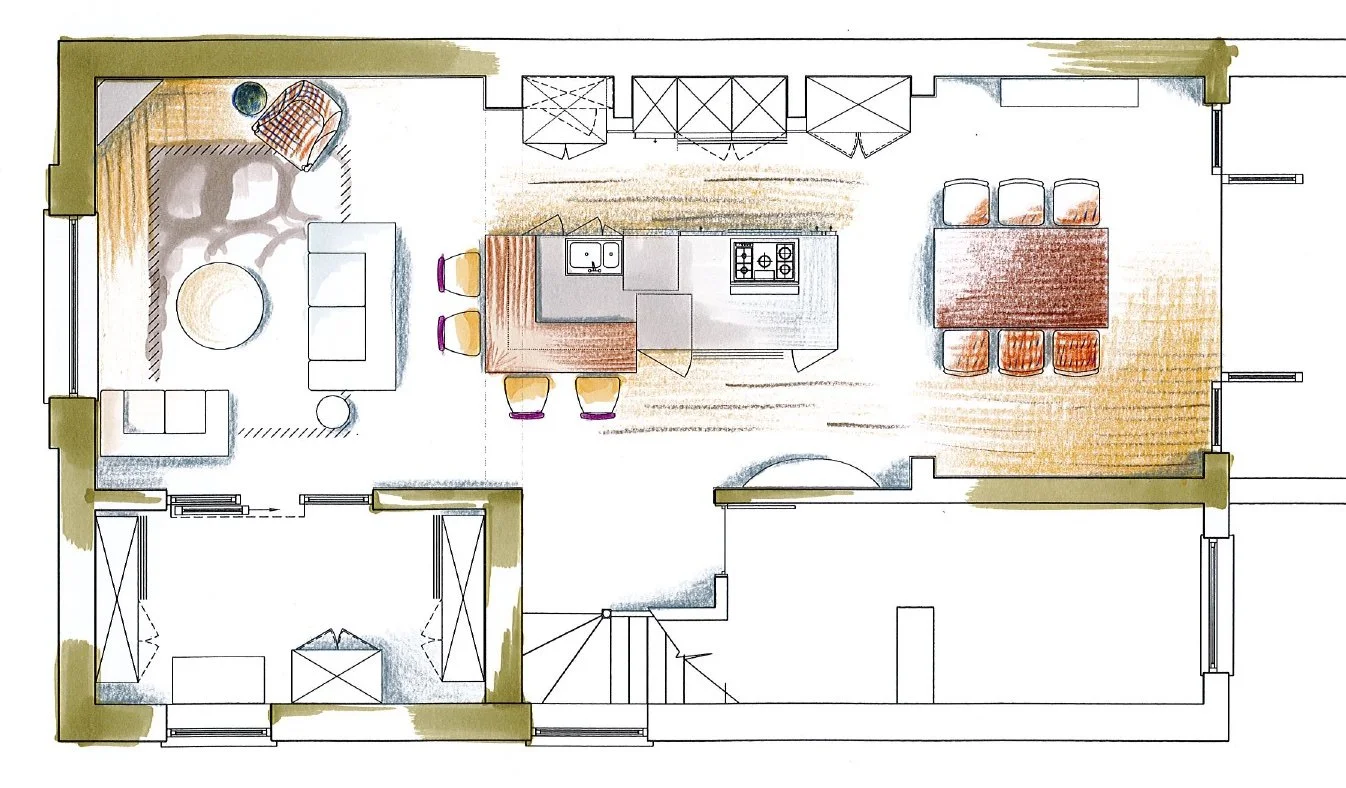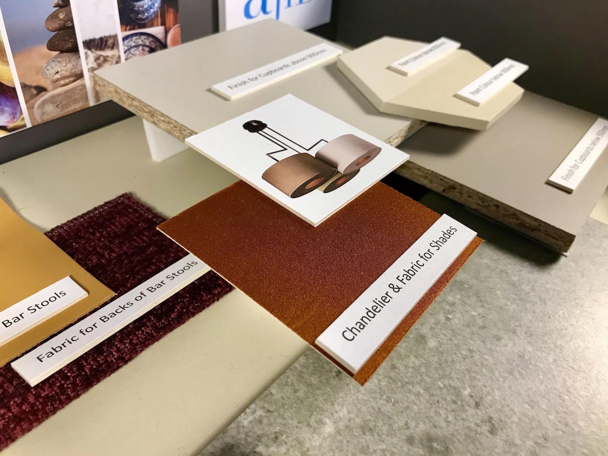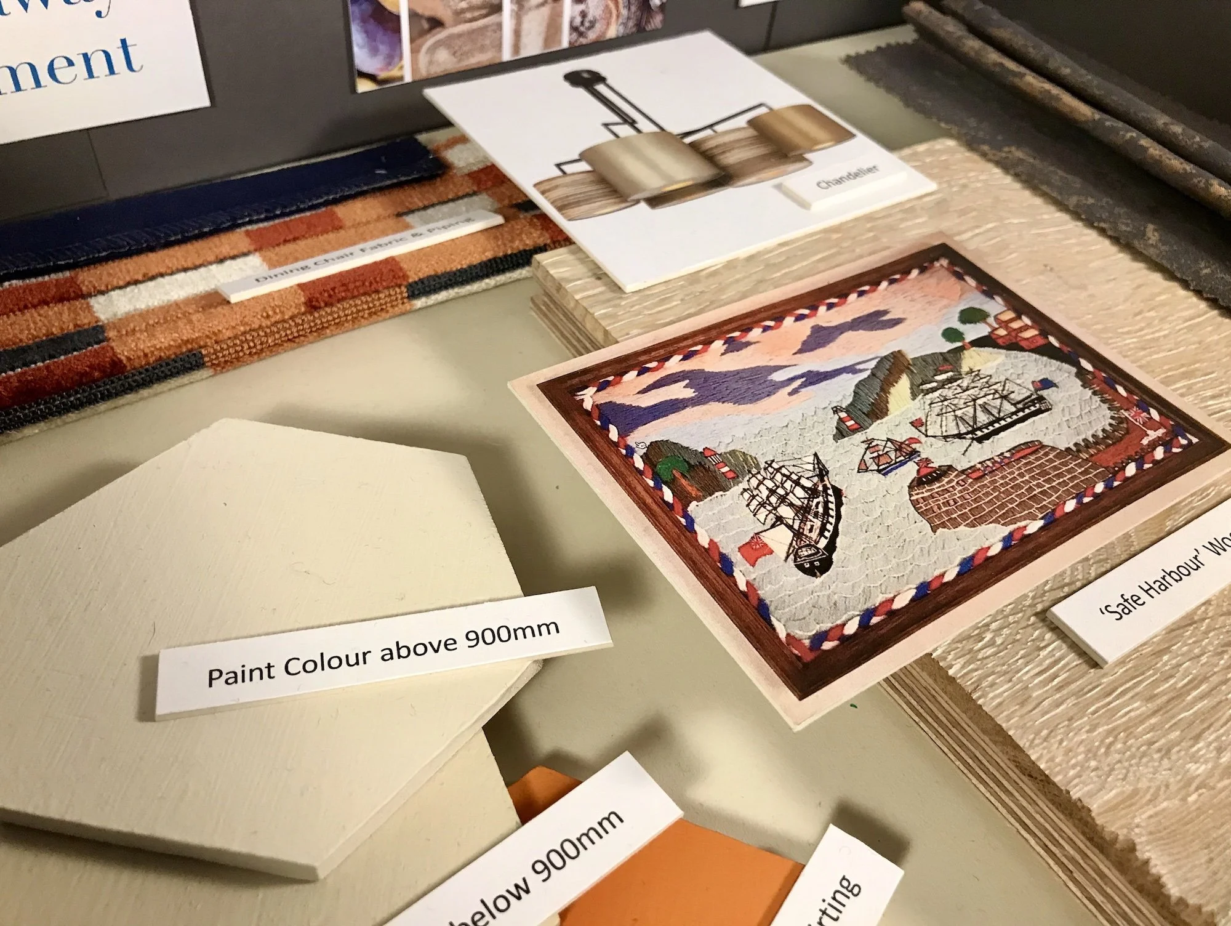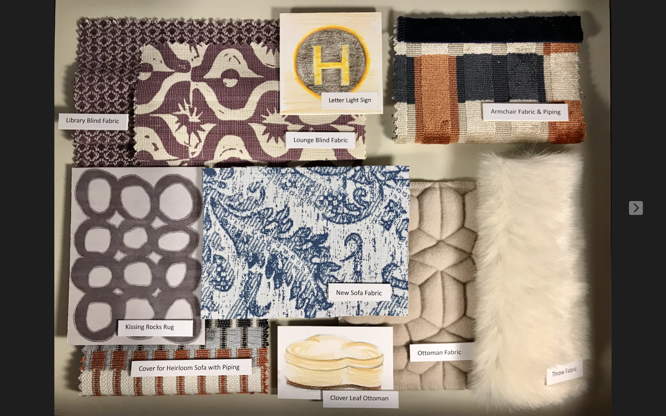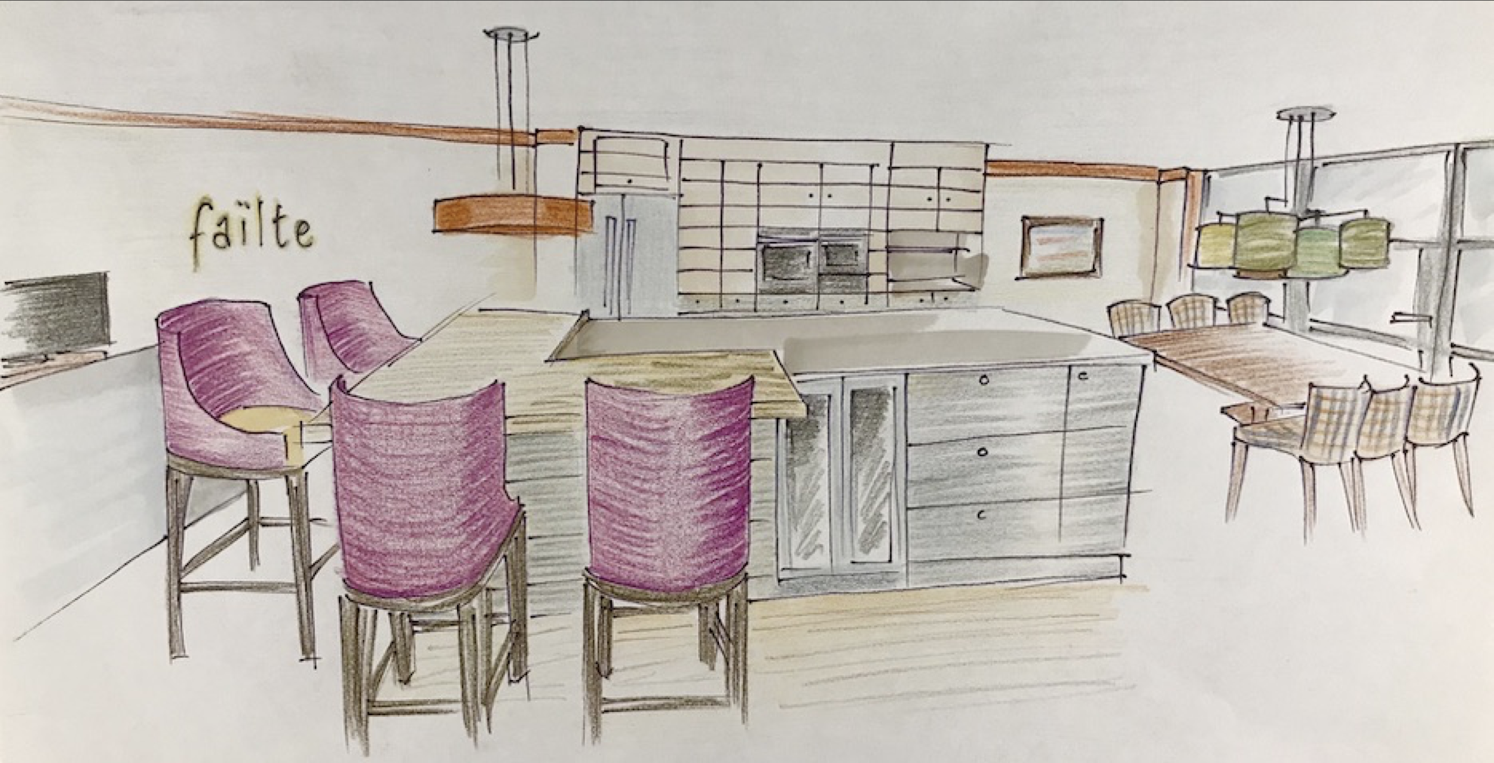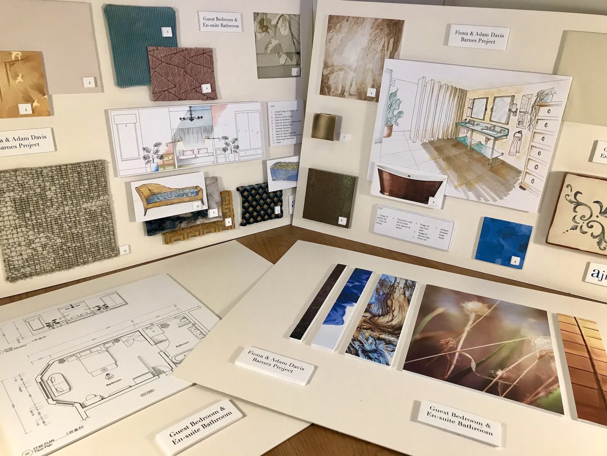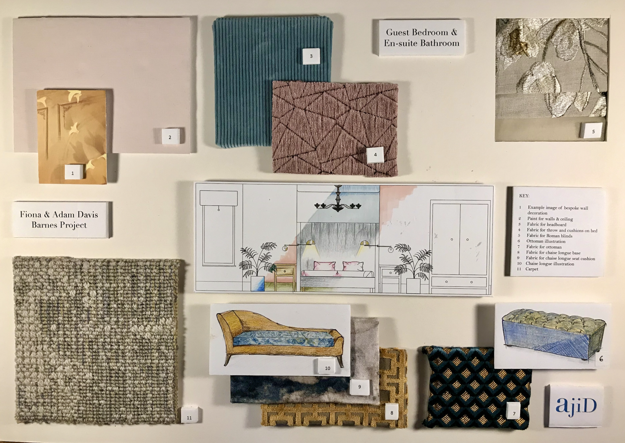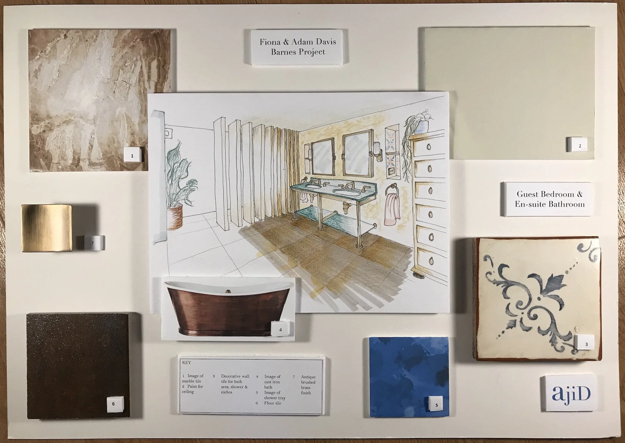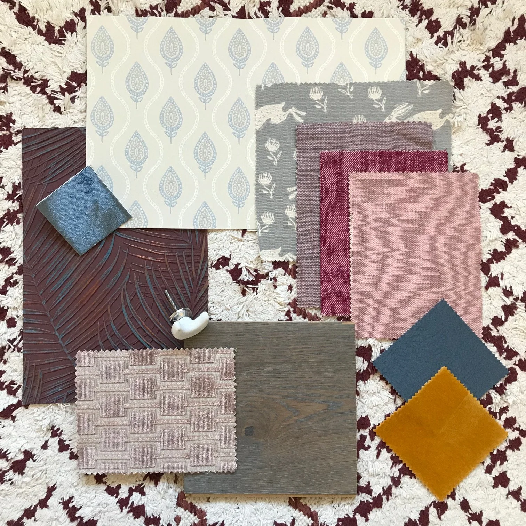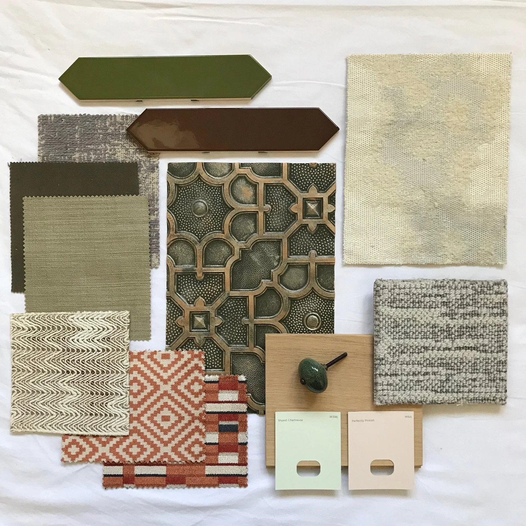Portfolio
‘Playfulism’ in the Kitchen
Complete Room Design with Project Management. The clients were parents to young children and struggled with the separate kitchen and dining room, as well as having a poor connection to the garden. With the help of a local architect we remodelled the rooms to create one large kitchen-diner, including designated space for the children to play and easy access to the garden. They also wanted to inject some colour and playfulness to the space.
A Cloakroom with Character
Complete (Small) Room Design. As the smallest room in the house with no natural light, we celebrated its dark confines with a moody yet colourful palette, bold tiles, and a strongly-patterned, playful wallpaper. Belle (the kitsch crocheted toilet roll cover) added a further whimsical touch!
Styling Consultation
The client was living in a rented flat, so couldn’t change the walls or carpets; however, he was keen to inject more of his personality into the space through furniture and accessories.
Complete House Design
Having just moved into their new family home, the clients were desperate to ban the beige and magnolia and fill the rooms with strong colour, patterned wallpapers and quirky accessories.
Teenager's Bedroom
Living-Dining Room
Landing
Nursery
Complete Room Design for a Maximalist Living-Dining Room
The client wanted to redesign their living room, thoughtfully combining a modern maximalist look with the stunning period features of this Victorian property.
Concept Board
Floor Plan
Elevation
Elevation
Photoshoot for Advertising Campaign
The client here was a Bristol-based furniture manufacturer, who wanted photos for an advertising campaign for one of their sofa models, as well as shots of other products for their website. The client involved me in designing the products for the shoot, as well as scouting locations, and styling the sofas and sets on the day.
“Andy played a key role in designing the look of our sofas, as he has a great eye for fabrics, patterns and colours. And his styling at the photoshoot was creative and considered. We're delighted with the results!"
— Scott Davidson, Sofa Magic
Parisian Elegance Meets London’s Urban Edge
As two young professionals in the creative industry, the clients needed their living/ reception spaces to provide both a relaxing sanctuary for them, but also a sophisticated welcome when they entertained.
Parisian Elegance Meets London’s Urban Edge
As two young professionals in the creative industry, the clients needed their living/ reception spaces to provide both a relaxing sanctuary for them, but also a sophisticated welcome when they entertained.
Concept Board
Layout Option A
Layout Option B
Main Bedroom Complete Room Design
The client wanted help in designing a more sophisticated bedroom that used the limited space more efficiently, while also being braver with colour.
“Andy did a great job redesigning my bedroom. He was able to create a grown-up space on a limited budget. I highly recommend him to design any space.”
— Sarah, Complete Room Design Client
London Basement
This busy family needed a design for their entire basement, which reconfigured the kitchen, dining and living areas. The new design creates a broken plan space, which simultaneously connects them but also allows for individual privacy and separation. Each zone has its own identity, but colour, fabrics and finishes ensure there is a cohesive look throughout.
Floor Plan
Kitchen Samples
Dining Area Samples
Electrical Plan
Lounge Samples
Sketch of Kitchen
Faded Grandeur in a Guest Bedroom & En-Suite Bathroom
The clients owned an impressive Georgian property in Barnes, London, and loved visiting the nearby Petersham Nurseries. These elements drove the concept for the design of their guest bedroom with en-suite: the look created was one of faded grandeur and of nature slowly reclaiming the space.
Sample Boards & Floor Plan
Bedroom Elevation & Samples
Bathroom Sketch & Samples
Floor Plan & Elevation
Other projects
Samples for a Pre-Teenage Girl's Bedroom
Pallette for a Period Library with Modern Touches
Palette for a Drawing Room with a Coastal Californian Vibe
Visuals for a Kitchen-Diner Renovation
“By adding considered colours, textures, patterns and accents you’ll create spaces that solicit conversation and evoke immense personal pleasure.”
— Abigail Ahern, Interior Designer
